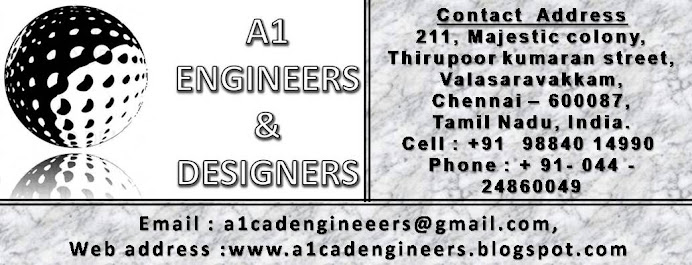CIVIL
We have strong skill in steel structural engineering, survey architectural drawings, home plan drafting as per codes, plant layouts, schematics, building information modeling, city layout drawings, floor plan, elevations, location plans, site plans, block plans, foundation plans, roof plans, beams and columns layouts, reinforcement details, fabrication details, design of pipe bridges, analysis and design of flare line supports, analysis and design of civil pipe support , design of culverts , design of new tank foundation, pump foundations, equipment foundations, fire, water pump house, compressor house, ETP, underground tanks, access platforms, cross over, etc., preparation of drawings for underground routing of pipelines, electrical trenches, drainage, paving and road layout, fire water lines etc. Space planning layouts, foundations, site drainage, site plans, elevations and cross Sections, landscape & building configurations, buildings, bridges & tunnels, as also 3D plant models, 3D modeling of existing structures, industrial equipment, infrastructure applications such as buildings, 3D plant models which are needed for designing and modernizing industrial plants are captured by us.
PLANT LAYOUT -1

PLANT LAYOUT-2

ARCHITECTURAL MODELING -1

ARCHITECTURAL MODEL -2

ARCHITECTURAL -3

ARCHITECTURAL -4

INTERIOR MODELING-1

INTERIOR MODEL-2

PLANT LAYOUT -1

PLANT LAYOUT-2

ARCHITECTURAL MODELING -1

ARCHITECTURAL MODEL -2

ARCHITECTURAL -3

ARCHITECTURAL -4

INTERIOR MODELING-1

INTERIOR MODEL-2


No comments:
Post a Comment