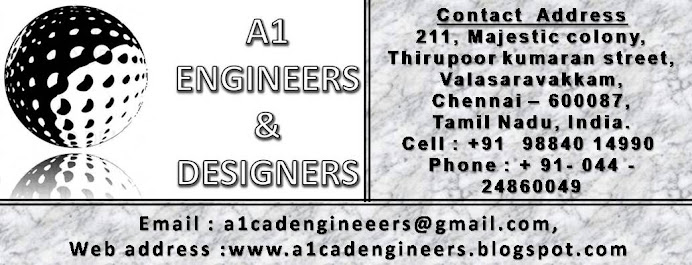PIPING
Process Flow Diagram (PFD), Isometric (ISO) Drawings, Piping and equipment arrangements, Pipe supports, Plans & elevations, pipeline layout, Pipe Spooling, Space Detailing, Schematics, preparation of BOM, 2D equipment layout drawings, sectional details etc., Development 2D piping layout rack stringing drawings Routing modeling and locating the pipe fittings, Development 3D views for individual equipment / piping group, Modification of equipment re-location / pipe routing etc, traction, valves specialty items, instruments supports etc., Piping & Instrument Diagram (P&ID), Our experience in providing drafting/detailing services in Piping for Chemical, Petrochemical and energy industries.
PIPING-1

PIPING-2


HVAC
A1 Engineers & Designers has been providing drafting/detailing services in HVAC / Plumbing / Fabrication for many customers like hospitals, office buildings, retail stores, industrial facilities, and residential structures. We provide equipment layout drawings to determine the most economical and practical routing for HVAC. Ductwork drawings include identification of top and bottom elevations and dimensions of duct to the nearest wall or column. Duct drawings are drawn to coordinate with the structure, ceiling, lights and other architectural systems. All Mechanical equipment is drawn as per manufacturers approved submittal.
DUCT AND VENTILATION ARRANGEMENT DRAWING

DUCT AND VENTILATION ARRANGEMENT DRAWING

Electrical
Lighting plans, Power circuits, Panel schedules, Electrical schematics, etc. LT/HT cable specification preparation, Pump/Motor sizing, specification and calculation preparation., UPS sizing and Specification preparation, Cable routing and length calculation.
WATER CIRCULATION SERVICE BUILDING CIRCUIT


